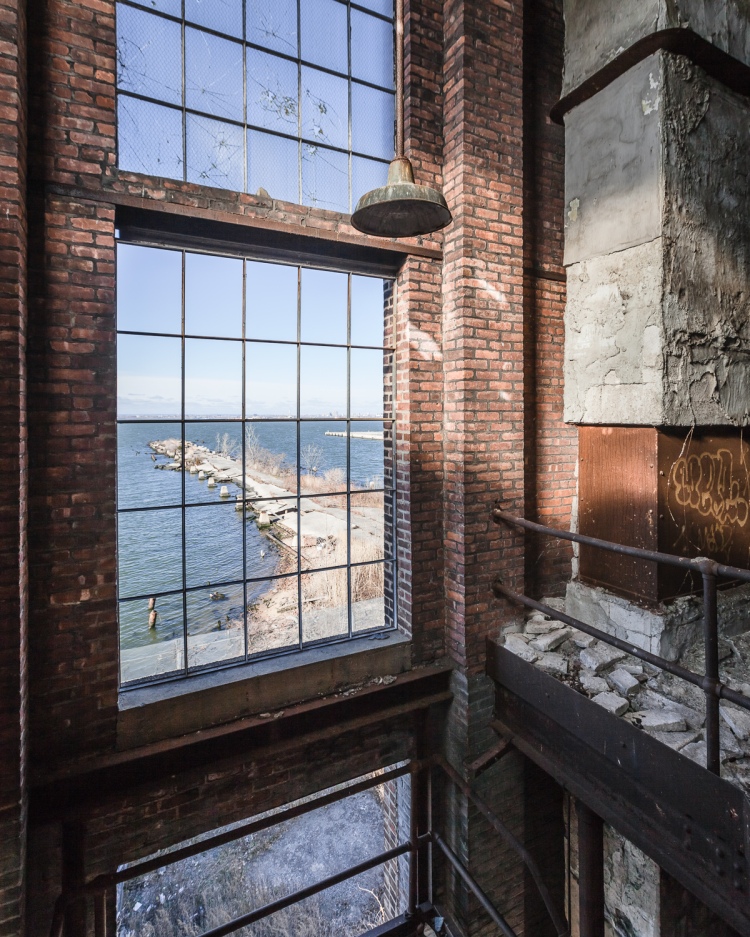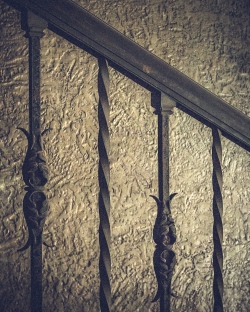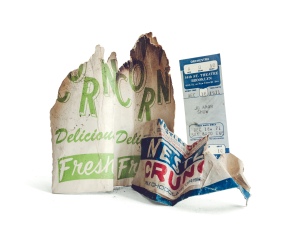AbandonedNYC
abandoned
Navigating the Sailor’s Infirmary

The Sailor’s Infirmary
In 1831, “An Act to Provide for Sick and Disabled Seamen” was passed by the New York State Legislature. A tract of farmland was acquired for the purpose, and by 1837, a proper hospital was constructed, funded by a head-tax imposed on sailors entering the Port of New York. The intention was admirable and the structure was impressive. Looking at the distinctively 19th-century facade of the old Sailor’s Infirmary today, it’s easy to imagine the place brimming with leathery old salts in their twilight years, regaling each other with adventures at sea that’d put Herman Melville to shame.
In those days, the porticos of the Infirmary offered commanding views of the New York Harbor and the surrounding countryside. In 1862, the Infirmary’s Chief Physician rhapsodized on the subject: “the weary invalid can breathe the bracing air of the sea…the sight of his chosen element, covered with the white winged messengers of a world-wide commerce that fills his mind with hope and cheer.”
Today, its pastoral surroundings have been swallowed up by development, the “white-winged messengers” have vanished from the harbor, and the halls of the hospital no longer resound with tales of youthful exploits in the exotic port cities of the world. Instead, a fire alarm near the front door blares interminably, to nobody at all.

The hospital as it appeared in 1887.

Expansive porches provided views of the harbor to ailing seamen.
While the idea of a hospital for sailors might seem odd to the modern observer, there was an urgent need for this sort of specialized care in the 19th century, when sailing was a much more common occupation and working conditions were deplorable. The Infirmary’s first Chief Physician described the health of a newly admitted patient in 1838 as such: “Arrived last night on brig from round Cape Horn…Has been to sea 118 days and had nothing but indifferent salt food to feed upon…Twenty days after sailing his gums became sore and spongy and bled very freely…Around the small of each leg caked hard and over the instep a deep blue almost black color…Suffered universal pain…Very much prostrated and emaciated and was brought into the (Infirmary)…Had no lime juice on board nor any other antiscorbutic effectual in preventing scurvy…It is in this shameful manner vessels are provided to the destruction of seamen…An object of pity to behold.”
In addition to advocating for better living and working conditions for seamen, the Sailor’s Infirmary made a lasting impact on world health as the birthplace of one of the most formidable biomedical research facilities in the world. In 1887, a young doctor founded a one-room bacteriological laboratory in the attic of the hospital to investigate epidemics like cholera and yellow fever. Over the course of the 20th century, his humble “Laboratory of Hygiene” evolved into a federally-funded research initiative that still operates today with an annual budget of $30 billion. Needless to say, it outgrew the attic long ago.

Researchers at work in the attic’s “Laboratory of Hygiene” (1887)
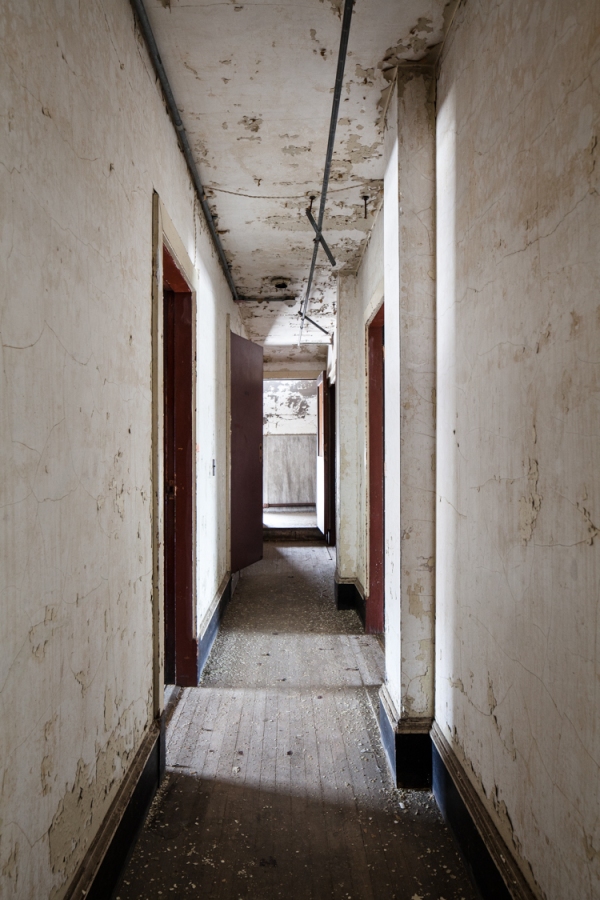
The attic as it appears today. The area was renovated in 1912.
Over the course of the 20th century the infirmary greatly expanded its services, and the campus grew to include a seven-story hospital and multiple ancillary buildings, dwarfing the original structure in the process. Under federal ownership, the grounds served military families, veterans, and later the general public. An organization of the Catholic medical system took over in 1981, and the hospital’s focus pivoted to psychiatric care and addiction rehabilitation. In recent years, the campus has been racked with financial problems, and its services have been consolidated to a few floors of the main hospital building. The rest of the complex sits abandoned, facing an uncertain future despite multiple landmark designations.
Like many grand, old buildings, the 1837 Infirmary appears to have been shut down from the top down. Dental clinics and early childhood programs lingered into the early 2000s on the lower floors, while the top floor sat unused for decades. Today, the interior is largely empty and plain—drop ceilings and fluorescent lights abound. But the attic retains a much older patina, and a few odd relics that feel fantastically out of step with the modern trappings below.
(Note: This is one of those rare abandoned buildings that isn’t vandalized beyond all recognition. In the hopes of keeping it that way I’ve chosen not to disclose its actual name and location, or to identify some key elements of its history.)

Teddy bear wallpaper and faux stained glass in an area used as a preschool.

Old hand painted lettering exposed under layers of chipped paint.

I’m not sure what the artist was going for here. Abstract rendering of a barn?

A bit of ornamentation was still visible on the stairs.

Upstairs in the attic, a fascinating pedal-operated sewing machine.

Mouldering files in the south wing.

Solid wood wardrobes were far older than furniture on the lower floors.

A red door led into a utility room.

Storage spaces in the attic held a number of intriguing artifacts.

Including a set of 1940s dental chairs.
In other news… I’ve got a new website that just went live. Head over to www.willellisphoto.com for a look at some of my other photo projects, plus a sampling of the work I do for a living (shooting non-abandoned architecture and interiors.) You can also sign up for my newsletter if you’re so inclined, or buy a book. (They’re 10% OFF with the code “ANYC.”)
Port Reading’s McMyler Coal Dumper

The abandoned McMyler Coal Dumper in Port Reading, NJ
There’s a stretch of the Arthur Kill between Rossville, Staten Island and Port Reading, New Jersey that’s something of an abandoned wonderland. From the New Jersey side, the horizon is dominated by the twin natural gas tanks of Chemical Lane, and the famous Staten Island Boat Graveyard is plainly visible just across the water. But towering over the scene is a structure that rivals both with its staggering beauty and power—the McMyler Coal Dumper.
Actually, it would be more accurate to call it a McMyler Coal Dumper. It was one of many nearly identical structures built on the shores of the New York Harbor in the early-to-mid 20th century, including two on Pier 18 in Jersey City. But the Port Reading site is notable for being the last one standing in the New York area. It was constructed in 1917, making it 99 years old at the time of this post.
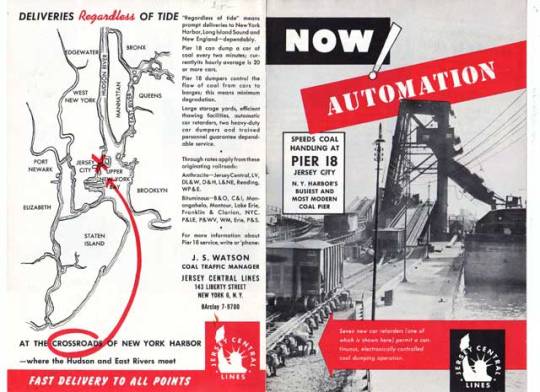
A 1957 ad for Pier 18 in Jersey City, which boasted two “Big Mac” McMyler Dumpers.
In a vast regional network of coal mines, breakers, railroads, and manufacturing hubs, these machines provided a vital link that helped fuel New York’s industrial age, transferring massive amounts of coal brought by rail from Pennsylvania and the Alleghenies into ships entering the harbor. A McMyler Dumper could unload a 72-ton car of coal every two and a half minutes, operating on a continuous loop for maximum efficiency.
Upon entering the pier, railroad “hoppers” carrying a full load of coal would be pushed up a ramp with a mechanism called a barney. Once in position at the base of the tower, the entire car and its contents would be lifted up on an unloading platform and tilted at 120 degrees, spilling the coal into an enormous “pan,” which funneled the material through an unloader chute and into the holds of outgoing barges. Once empty, the car would be lowered and pushed onto a kickback trestle by the next car in the line-up. These rails looked very much like a roller coaster, and they worked in a similar fashion, using the power of gravity to propel empty cars off of the pier and into the rail yards beyond. The contraption required twelve men to operate, and the work was risky. The brute force of the machine claimed many lives and limbs over the years.
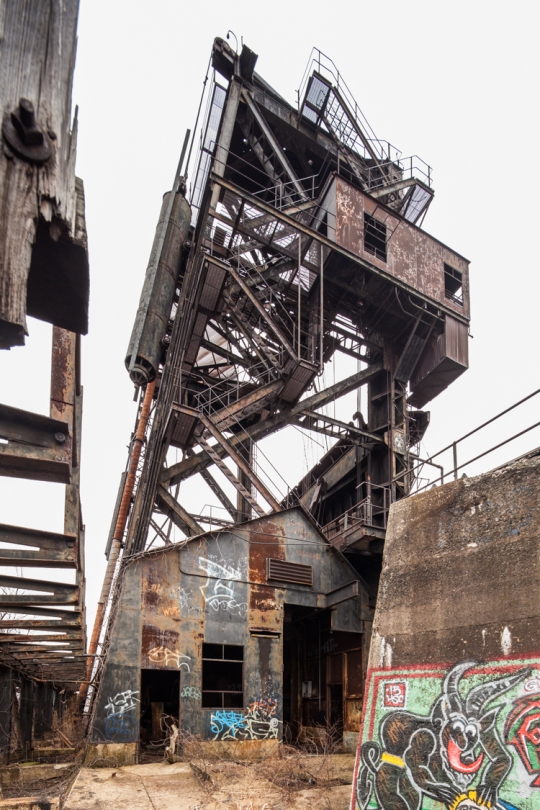
A braver soul would have climbed the tower, but I was satisfied with the view from the pier.
The design stood the test of time, and the pier operated for over 60 years with nearly uninterrupted use (a fire caused considerable damage in 1951, but the unloader was quickly rebuilt.) With demand for coal declining, the machine dumped its last load in the early 80s, and has been steadily deteriorating ever since. Though there has been interest in designating the structure an historic site, its location on private property in an active industrial area has made it an unlikely candidate, and the cost of restoring or moving the structure would be prohibitive, to put it mildly. Unless new industrial development threatens the site, it will likely remain a picturesque ruin for another century before eventually collapsing into the Kill and vanishing into the muck.
That is lucky for the throng of Canada Geese who’ve made a surreal home out of the hulking relic. Though they’re nice to look at, I’ve never had a pleasant encounter with these creatures, and have been charged at by enough of them on the remote shores of the outer boroughs to know they mean business. This time around they were content to squawk and hiss their disapproval from a distance, but I would advise everyone to stay far away during nesting season, which is right around the corner.
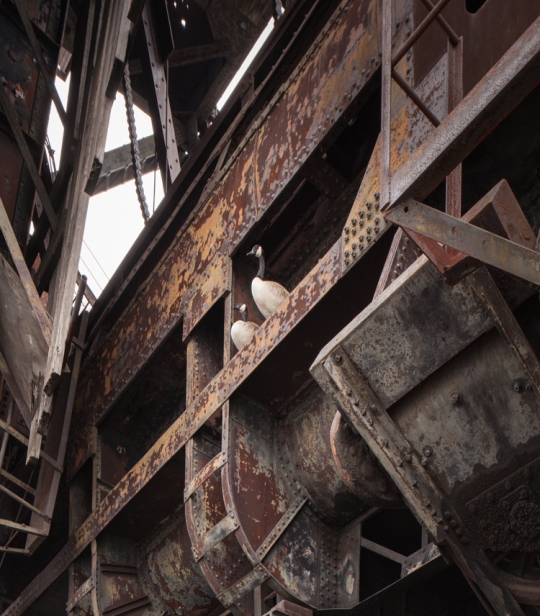
The self-appointed guardians of the coal dumper.

A pair of steam engines inside the machine room powered a cable drum…

…which controlled the “barney,” a mechanism used to push cars onto the unloading platform.
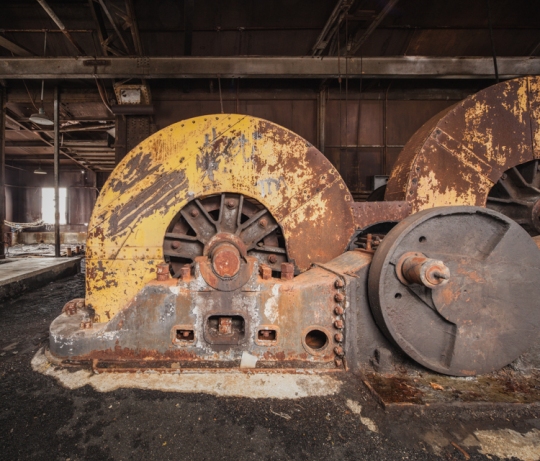
These cable drums raised and lowered the unloading platform. Much of the machinery has been removed by scrappers over the years.

The place has a fair amount of graffiti, some quite old. Kaleen’s protestation on the upper right was particularly endearing.

A derelict ferry boat sinks into the Kill on an adjacent pier.
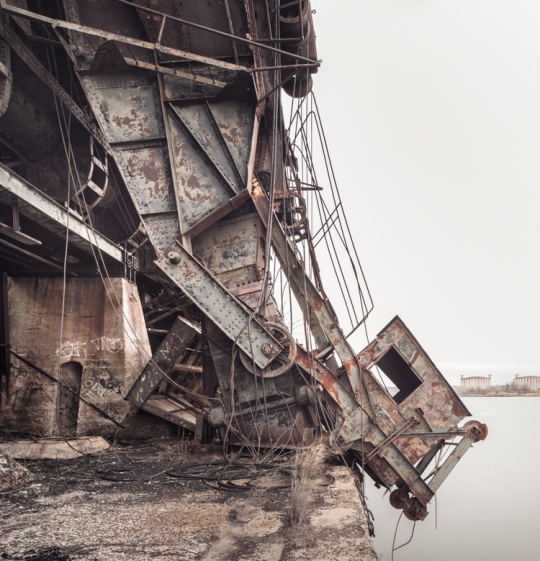
The pan and chute, pictured here, were left in an upright position until Hurricane Irene sent them crashing onto the pier below in 2011. An operator would have sat in the little chamber on the right. A pair of abandoned gas tanks in Rossville, Staten Island can be seen on the horizon.

Low Tide at the McMyler Coal Dumper.
You can see (a model of) a McMyler Coal Dumper in action in the following video:
Time Traveling in the Children’s Ward: Rockland Psychiatric Center

Pink walls distinguish the girl’s ward of the former Rockland State Hospital children’s building.
Old buildings have many lives. Often the objects left behind in a modern ruin only reflect a place’s most recent iteration. But in Rockland County, one structure exists as a veritable nesting doll of time periods. Today, some areas of the abandoned Children’s Hospital at Rockland Psychiatric Center are unsettlingly modern, looking like a tornado swept through a present-day kindergarten classroom. But stepping from one room to the next can take you back another 10, 20, 30 years…

A coffee mug seems out of place in this heavily decayed section of the hospital.
The squat, maze-like ward was constructed in 1929 to house the youngest subset of Rockland State Hospital’s population. (The history of the institution and its notable bowling alley were outlined in a previous post.) Though it hasn’t been used to house mentally ill children since the 1960s and 70s, it continued to serve the needs of kids and families in recent decades. Beginning in the 1980s it was used as a day care center for children of RPC employees called “Kid’s Corner.” In 1998, sections of the building were used for a program called “Under the Weather,” which provided free care to moderately sick kids, enabling their parents to get back to work while their children recuperated. These valuable programs were abruptly closed by the Department of Mental Health in 2008 for budgetary reasons.

This section of the building was last used in the early 2000s as a day care center.

A Peanuts mural from the 90s or early 00s would have been in poor taste several decades earlier.
All of these developments can be traced through the hospital’s extensive collection of murals. They vary greatly in quality and subject matter, but all represent a concerted effort by founders and staff to brighten up the institutional halls over the years. The finest of them is a series of thoughtfully designed and obviously professional works depicting scenes from the tales of Washington Irving. These and a similar set depicting the four seasons were painted in the 1940s by the Works Progress Administration muralist Victor Pedrotti Trent. Much of the work is well-preserved, but some areas have suffered irreparable water damage. Years ago a study estimated that moving and restoring the paintings would cost $100,000, a prohibitive figure. Since then, there’s been little interest in preserving them.

In one section of the mural depicting classic stories by Washington Irving, Rip Van Winkle awakes from a long slumber.
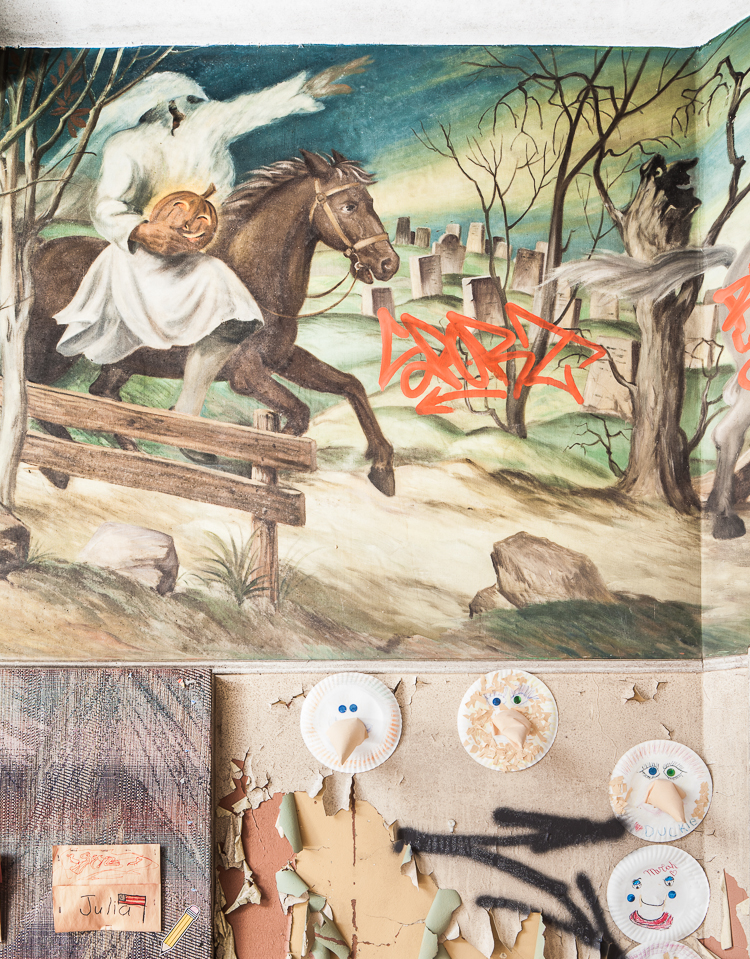
Ichabod Crane flees from the Headless Horseman in this scene from “Sleepy Hollow.” Note the creepy face in the hollowed out tree.

Some sections of the mural are heavily damaged by water and temperature fluctuations.
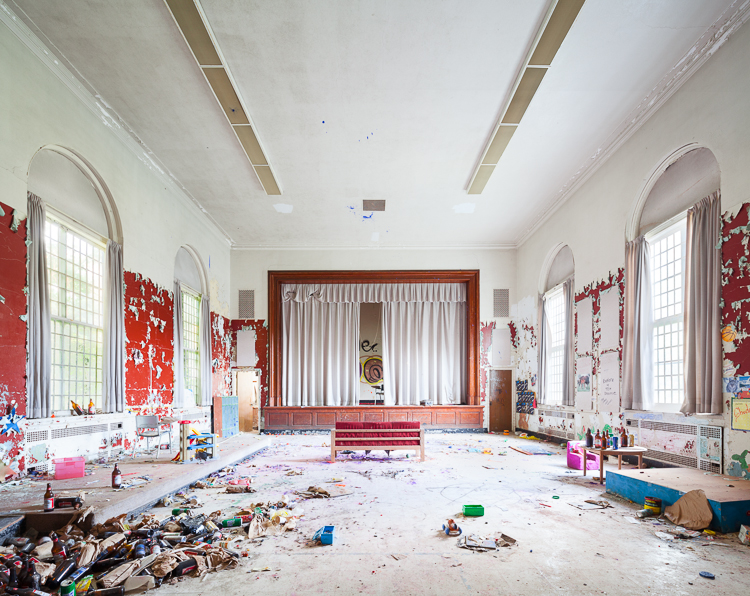
Through the painted vestibule, beer bottle middens pile up in a relatively plain auditorium.
The building is the oldest of several structures on the campus that catered to children with psychiatric disorders. A modern children’s center is still in operation at Rockland Psych, and another built in the 1960s is currently being leased as a filming location for the hit Netflix show “Orange is the New Black,” standing in for the women’s prison depicted in the series. The 1929 hospital was slated for demolition years ago, but that doesn’t appear to be happening any time soon.
Though much of the building is crowded with modern-day kid stuff, some wings of the structure–namely the former boy’s ward–appear to have been walled off during the 80s and 90s. Those halls are largely empty, and the few artifacts left behind are far older and institutional in nature. I wonder if the youngsters at Kid’s Corner realized there was a children’s asylum ward preserved like a mosquito in amber just on the other side of their playroom…
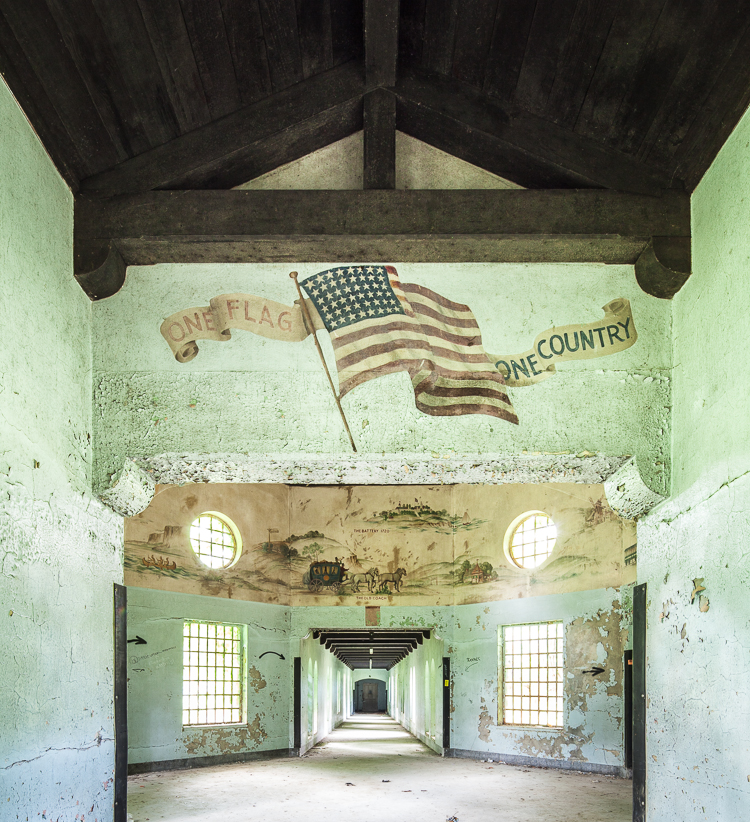
A mural with patriotic themes characterizes the boy’s wing of the structure.

Though not as impressive as the Trent murals, it offers a charming timeline of the development of New York City…

…beginning with the voyage of The Half Moon, a Dutch East India Company vessel.

A few relics from the state hospital era lie scattered around the halls, likely moved here for an urbex photo op.
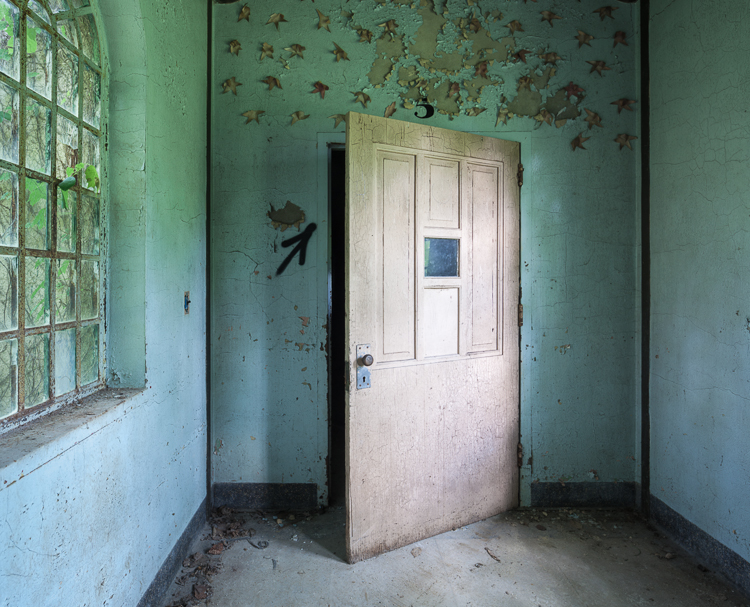
Paper stars wither like autumn leaves over a doorway in the former boy’s ward.
IN OTHER NEWS… I’ve had a few spots open up on a tour of Dead Horse Bay I’ll be leading this weekend. It will take place Sunday, November 8th and we’ll be meeting at 10AM. It’s short notice, but I’d be happy to have a few more folks join in! Tickets available at this link.
ALSO… I’m excited to announce Abandoned NYC just went into its second printing! Thanks to all who helped me reach this milestone by ordering a book, showing up to events, and supporting the blog. To those who haven’t gotten their hands on a copy, get your signed first edition while supplies last!
Inside Rockland Psychiatric Center

An abandoned section of the former Rockland State Hospital, now known as Rockland Psychiatric Center.
In 1923, the New York state legislature passed a $50 million bond issue for the construction of new mental hospitals. After a disastrous fire at Ward’s Island in 1924, “where scores of mentally afflicted…were burned to death,” $11 million was set aside for a new campus designed specifically to relieve overcrowding at institutions in New York City. The town of Orangeburg, NY was chosen for its proximity to the five boroughs, picturesque surroundings, and “salubrious climate.”

The hospital once housed 9,000 people, including patients and staff.
With funding in place, the construction of the Rockland State Hospital for the Insane moved forward at a staggering pace. Townspeople looked on as the monstrous institution swallowed up tract after tract of farms, houses, and undeveloped land. As patients flooded into the new buildings by the thousands, escapes became a regular occurrence. The “potential menace” of this “new and formidable population of undesirable outsiders” was a cause of great concern for locals. Infrequent but grisly murders in the vicinity of the hospital were attributed to “mentally disturbed” escapees. But the real horrors were occurring on the inside, as many of Orangeburg’s citizens could personally attest to–the institution was one of the largest job providers in the county.

Chipped plaster, masonry, paint, and wallpaper fill a water basin.
The real trouble started during World War II, when lucrative war industry jobs lured much of the staff away and a large number of Rockland’s male attendants left to join the armed forces. As the population soared to nearly 9,000, patient-to-staff ratios plummeted. “The work is hard, disagreeable and frequently dangerous, and the hospital has found it next to impossible to recruit employees.” New hires during this period were often untrained and unqualified. From a 1940s Times article: “An employment bureau in New York City sent a number of applicants here, but most of them were found to be suffering from arthritis, cardiac ailments or “unnatural” temperament and had to be sent home. ‘Some of them should be patients,’ Dr. Blaisdell said.”

A stash of nudie magazines hidden long ago in the basement of a kitchen area.
Like most all institutions operating during this period, the overcrowding and lack of effective treatment led to systemic abuse and negligence. Until the development of antipsychotic drugs in the 1960s, shock therapy and lobotomy were the only treatment methods available for severe cases of schizophrenia and other mental illnesses. As the century progressed and the new drugs became readily available, most patients were able to live independently outside of the asylum system. Since the 1970s, Rockland Psychiatric Center (as it is now known) has predominantly been used as an outpatient facility. By 1999 it housed less than 600 patients. Several new facilities were constructed in more recent years for outpatient care, but vast expanses of the 600 acre campus are entirely empty.

Mattresses piled up in a dayroom.
Today, a grid of overgrown streets divides a vast configuration of maze-like buildings known only by number. These were separate wards for men, women, children, and other subsets of the population like the infirm, the violent, and the criminally insane. Others were workshops, auditoriums, power plants, administration buildings, staff housing… the list goes on and on.
Exploring the buildings can be confusing and perilous. One ward’s heavy wooden doors had the nasty habit of slamming shut and refusing to open again, which can be a serious situation when there’s only one or two ways out. My solution was a series of improvised doorstops–beer cans, scraps of debris, whatever I could get my hands on–which doubled as a trail of breadcrumbs to give me a reasonable hope of finding my way out again.
One of Rockland’s most interesting features is the old four lane bowling alley. It’s a heavily trafficked area full of tempting props. Pins, balls, shoes, and trophies have been endlessly moved around, manipulated, and arranged into perfect triangles in the middle of the lanes. While I don’t blame fellow photographers for this sort of thing, it can be disappointing to walk into something that looks more like a stage set than a wild, unpredictable ruin. I’ll take that over the mindless graffiti–some if which I removed with a little Photoshop magic in the images below.
Despite all the modern mischief making, the bowling alley represents the best intentions of the institution to provide quality of life to patients who spent their lives at Rockland. These lanes must have been a welcome distraction from the monotony of asylum living.
Stay tuned for an upcoming post on the Rockland Children’s Hospital, which features an impressive collection of WPA murals.

A well-preserved bowling alley was located on the ground floor of a recreation building.

Blank score sheets could be found behind the ball return.

The AMF bowling equipment may date back to the 60s or 70s.

Bowling balls pile up at the end of the lanes from previous visitors.

Compared to the bowling balls, the pins were scarce. Many had been stolen over the years.

Wood shelving used for bowling shoes, once arranged by size.

Trophies for male and female bowlers.
Doing Time in the Old Essex County Jail

The Old Essex County Jail (Prints Available)
Many of the most remarkable abandoned buildings loom over their surroundings and dominate the landscape, but Newark’s Old Essex County Jail is barely there. Much of the structure is walled off behind a twelve foot barrier, and all that rises above it is difficult to discern through the overgrowth. On the grounds, the building remains obfuscated, half in ruins and only visible in parts, with an absence of any unifying architectural feature. Inside, its footprint is no less disorienting, resulting from a series of haphazard additions made at the turn of the 20th century as the jail’s population increased. Unlike the comforting symmetry of asylum wards, the whole disordered mass seems to be governed by a bizarre dream logic, made all the more sinister by the fact that you can’t look the building in the face.

Doorway to the office wing
The jail is known as a haven for “crackheads,” and it’s absolutely filled with garbage and drug paraphernalia, some old, some new. When I first visited a couple of years ago, we had only been inside for a few minutes when the place started coming to life around us, first clanks and creaks, then voices and shadowy figures walking by in the hallways. It wasn’t my decision to leave that day before we came face to face with anyone, but I didn’t put up much of a fight. As sympathetic as I felt toward these unfortunates, I figured that anyone voluntarily residing in an abandoned prison cell was in a desperate situation with very little to lose.

In some areas, bars had been removed by scrappers.

A shaft between prison blocks held a matrix of toilets, one for each cell.
The original building was constructed in 1837 and planned according to the “Pennsylvania system” of incarceration, which was characterized by solitary confinement and an emphasis on rehabilitation over manual labor and corporal punishment. It’s one of the lesser works of the distinguished British architect John Haviland, who is better known for the revolutionary design of Eastern State Penitentiary. Through the early 1900s the Essex County Jail expanded to a capacity of 300. It was replaced by a new facility in 1970 and subsequently occupied by the county’s Bureau of Narcotics until 1989, when the building was deemed unsafe. In 2001, a catastrophic fire destroyed much of the structure. Reports of the place being inhabited by the homeless go back to the 1990s.
Two years after my first trip to the Essex County Jail, I came back with the resolve to see things through and a new exploring buddy. It had rained overnight and the constant dripping sounded just like footsteps, but otherwise the place seemed deserted. Objects left behind by recent inhabitants overshadowed any artifacts from the building’s early history, with garbage middens clustered in almost every cell. An hour or so in, I had my first anticlimactic encounter with a squatter, who greeted me politely and went about his business. Over the course of the morning, two others walked past me without saying a word. As scary as the place was, there were no monsters or maniacs living here, just a few people looking for a place to be left alone, finding a bleak kind of freedom in the most unlikely of places.

Rickety staircases led up through four stories of cells.

The stench of human waste emanated from a few of the rooms.

It was unnerving to wander these rows, not knowing when you might find someone inside.

Designed for a single occupant, each cell held a narrow bed and a toilet.

Approaching an empty cell.

An ornate stairway near the staff entrance differed from the stark verticals of the prison interior.
The Sea View Children’s Hospital

Forested views from a lower floor day room at Sea View Children’s Hospital.
At the turn of the twentieth century, tuberculosis was the second leading cause of death in the city and a major world health concern known to disproportionately affect the urban poor. In New York City, two-thirds of the 30,000 afflicted were dependent on city agencies for treatment. Growing concern from charitable organizations spurred the establishment of New York’s first public hospital designed exclusively to treat tuberculosis, care for the “sick, poor, and friendless,” and keep the epidemic under some measure of control by isolating sufferers from general hospitals. If you were diagnosed with tuberculosis in the early 1900s, your prognosis was grim. Lacking a cure, the only treatments thought to ease symptoms were fresh air, rest, sunshine, and good nutrition. A pleasant view was also considered essential for staving off depression. For this reason, hospital planners settled on a privately owned 25-acre hilltop parcel in rural Staten Island called “Ocean View,” just across from the already established New York City Farm Colony.
The plot was surrounded by a vast expanse of forested land (known as the Greenbelt today) which enabled the hospital grounds to expand as necessary. When Sea View Hospital was dedicated on November 12, 1913, the New York Times called it “the largest and finest hospital ever built for the care and treatment of those who suffer from tuberculosis.” The Commissioner of Public Charities claimed it was “a magnificent institution that is vast, ingenious, practical, convenient, sanitary, and beautiful, the greatest hospital ever planned in the world wide fight against the “white plague.” Though the new facilities effectively eased the suffering of tuberculosis patients and provided housing for the poor, little could be done to actually save lives in the long term. Most eventually succumbed to the disease.
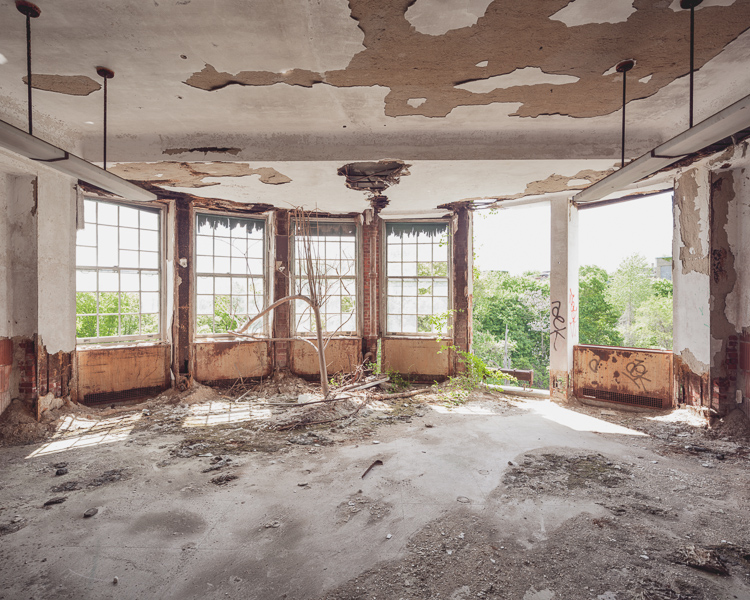
Saplings take root in a light-filled solarium on the top floor. (Prints Available)

Two window fixtures had vanished, offering an unobstructed view of the surrounding woodlands.

Doorway into an open-air pavilion.

Hospital beds, cribs, and equipment left behind in a day room on a lower floor. (Prints Available)
In 1943, the development of the antibiotic streptomycin at Rutgers University led to a series of breakthroughs in the treatment of tuberculosis over the next decade, and much of that research took place at Sea View Hospital. The enthusiasm over these dramatic developments is captured in a 1952 report by the Department of Hospitals: “Euphoria swept Seaview Hospital. Patients consigned to death at the hands of the White Plague celebrated a new lease on life by dancing in the halls.” The transition was swift. By 1961, Sea View’s pavilions were practically emptied as patients miraculously recovered as a result of the new therapies. Today, a long-term care facility operates in several of the buildings and some structures have been repurposed by community agencies and civic groups, but much of the Sea View Hospital campus lies abandoned.
Past a fenced enclosure delineating the active section of the hospital, the grounds give way to the bramble-choked wilds of the Staten Island Greenbelt. The creepy ruins of the old women’s pavilions situated on the northern border are a popular detour on hikes from the neighboring boy scout camp. To the east lies the imposing Children’s Hospital, completed in 1938 and abandoned in 1974. Its spacious, window-lined solariums are typical of earlier Sea View wards, flanked on either side by open-air porches which were occupied by recovering patients 24 hours a day during the height of the epidemic. In an otherwise clinical Landmarks Preservation Commission report published in 1985, the researcher notes that “the building rises from a deep slope… Wooded surroundings, particularly dense to the east and south of the building, enhance the sense of isolation.” The view he’s describing is indeed one of New York City’s most surreal (pictured below in 2012).

The ominous Children’s Hospital, seen from a hilltop on the grounds of Sea View Hospital.
Reuse of the structure seems extremely unlikely given the large number of abandoned buildings within the active hospital complex that would make better candidates for restoration. Area conservationists are fighting to keep the surrounding woodlands protected from developers by making it a permanent part of the Greenbelt network of natural areas, and the building itself is nominally protected from demolition as part of Sea View Hospital’s historic district designation. That doesn’t mean that the building won’t serve a purpose as it continues to crumble. As I’ve mentioned in previous posts, Staten Island teenagers have a long history of voraciously exploring (and vandalizing) their local ruins. With the renovation of the Willowbrook State School in the 1990s, the later demolition of the Staten Island Monastery, and the impending restoration of the New York City Farm Colony, the isolated, under-the-radar Children’s Hospital may be next in line as the site of that requisite rite of passage. Only time will tell.

There’s little to suggest the building was used exclusively as a children’s hospital in its last years of operation.

Even the restrooms had windows for observation.

Drifts of plaster pile up on a table outside the darkroom.

The upright piano, an abandoned hospital staple.

“Dixie Cup for Dentures.” The name says it all.

A storage room in the attic had been pillaged.

A steep staircase led to the upper reaches of the utility floors.

Lowers floors were boarded up, which always allows for the eeriest light. (Prints Available)

The last room I came to was the most surprising–a boarded-up dayroom piled several feet high with hospital records.
 IN OTHER NEWS… my friend Oriana Leckert‘s book “Brooklyn Spaces” is out this week. We’re a bit like kindred spirits, Oriana and I, but she goes more for the crowded, lively, and creative than the empty, eerie, and decrepit. The (50!) places profiled in the book show the authentic, human side of the global phenomenon that is “Brooklyn cool,” highlighting the heartfelt endeavors of a wave of culture makers that migrated to the borough for cheap rent and fashioned a network of bustling performance venues, art enclaves, and meeting places out of Brooklyn’s post-industrial landscape. Her obvious passion for offbeat museums, community gardens, communal living spaces, and out-there artist residencies is beyond infectious. Do yourself a favor and pick up a copy! And head to what I’m sure will be a raucous, sweaty launch party on May 30th.
IN OTHER NEWS… my friend Oriana Leckert‘s book “Brooklyn Spaces” is out this week. We’re a bit like kindred spirits, Oriana and I, but she goes more for the crowded, lively, and creative than the empty, eerie, and decrepit. The (50!) places profiled in the book show the authentic, human side of the global phenomenon that is “Brooklyn cool,” highlighting the heartfelt endeavors of a wave of culture makers that migrated to the borough for cheap rent and fashioned a network of bustling performance venues, art enclaves, and meeting places out of Brooklyn’s post-industrial landscape. Her obvious passion for offbeat museums, community gardens, communal living spaces, and out-there artist residencies is beyond infectious. Do yourself a favor and pick up a copy! And head to what I’m sure will be a raucous, sweaty launch party on May 30th.
Dredging the Archives + May 7th Library Lecture

The spooky Walloomsac Inn in Benington, VT is actually occupied as a private residence.
On Thursday, May 7th at 6:30 PM I’ll be presenting at the Mid-Manhattan Branch of the New York Public Library as part of their Author @ the Library series. This will be the last book talk I’m giving for a while, so if you’ve missed out on past events and would like to attend, now is the time. The best part is it’s totally free, open to the public, and there’s no need to register or buy a ticket. Head here for more info.
Since its release at the end of January, the book has gotten a great response, particularly on the world wide web. For the highlights, check out these bits in The New York Times, Wired, Complex, and Slate, who toured the Jumping Jack Pump House with me and captured it on video back in March.
I have some exciting posts in the works for you, but for now I wanted to share some images from the archive that haven’t been shown here before–places that didn’t warrant a full post for one reason or another, often because I couldn’t get inside, didn’t have time to poke around, or there just wasn’t a lot to see. Some of them are quite interesting nonetheless. Enjoy!

Sea View Hospital, Staten Island.

These mammoth LNG storage tanks in Rossville, SI were abandoned immediately after construction.

Ghost motel near Yosemite National Park.

San Francisco’s Fort Point. (not abandoned)

An abandoned house in Queens, now demolished.

A well-preserved surgeon’s residence at the Brooklyn Navy Yard Hospital.

An abandoned carriage house in Newport, RI locals call “the Bells.”
Murder in Mariner’s Marsh
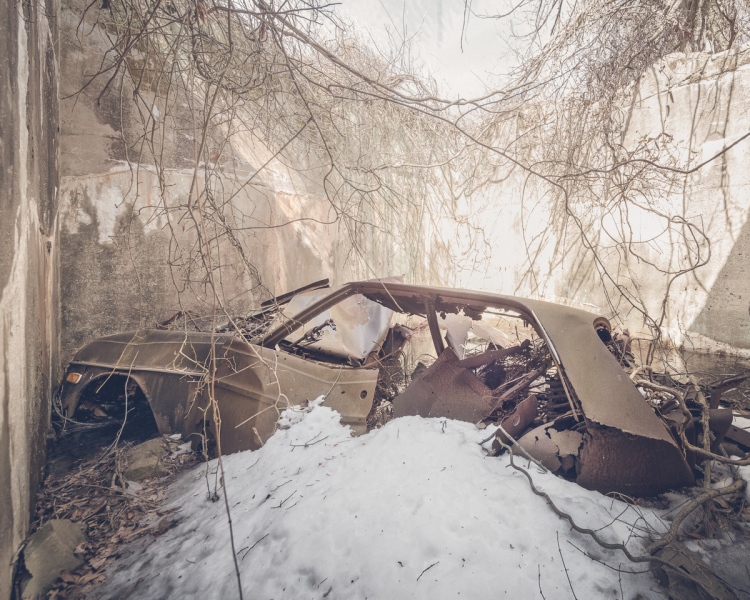
Mariner’s Marsh, on Staten Island’s North Shore.
At a bend in Staten Island’s North Shore where the Arthur Kill gives way to the Kill van Kull, there’s a strange, desolate landscape that’s equal parts industrial wasteland and pristine wilderness. Here, an array of factories and freight lines are enveloped by a network of streams, swamps, ponds, and salt marshes, with place names like “Howland Hook” and “Old Place Creek” that wouldn’t feel out of place in a pirate story.
Mariner’s Marsh makes up 107 acres of the area, buffering a dense residential neighborhood from the sprawling New York Container Terminal with a wide expanse of green. Having endured a brief period of industrial use followed by 75 years of abandonment, the resulting wilderness is characterized by the vine-covered relics of factories that thrived on the spot 100 years ago. Even the Parks Department’s official signage describes the landscape as “eerie.” But the text rightfully avoids its darkest chapter, when in 1976 the tragic final act of a forbidden teenage love affair played out among the ruins of Mariner’s Marsh.
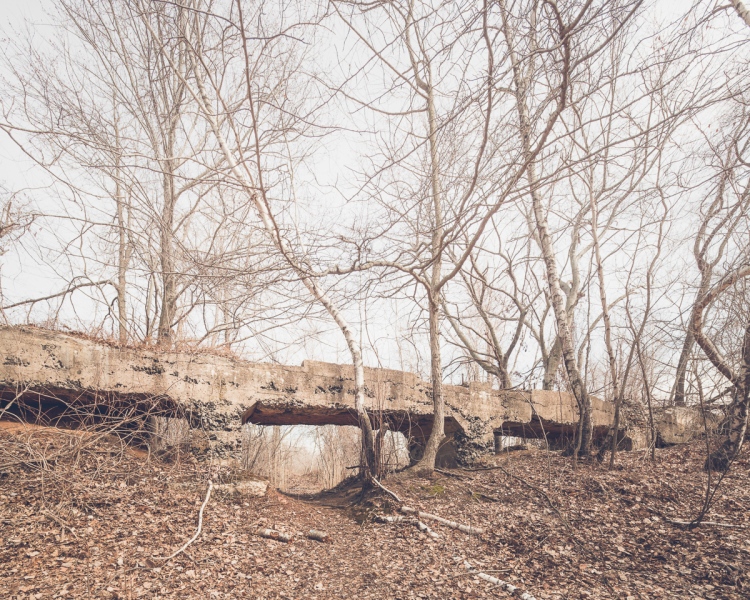
A trail leads walkers under an old concrete structure.
The ruins date back to the early 20th century, when the land was occupied by the Milliken Brother’s Structural Iron Works. Later, the foundry was converted to Downey’s Shipyard, which manufactured war ships, among other vessels. The factories closed down in the 1940s and have sat abandoned to this day. Wood components of the buildings have completely rotted away, but concrete pylons, pits, and passages remain. As the buildings deteriorated, the landscape transformed. Today, the former shipyard’s ten man-made basins function as reedy freshwater ponds. Elsewhere, the topography varies from pine and poplar forests to vine-gnarled swamps where wildlife and rare plants thrive.

A weathered birdwatching blind.

The requisite creepy doll head.
Mariner’s Marsh was acquired by the Parks Department in 1997, but it’s been “closed to the public during environmental investigation” for nearly a decade. The investigation in question took place in 2006 under the direction of the EPA, which found that a small area of the park contained a high concentration of hazardous materials stemming from its industrial age. Though it appears that some work has been done on the spot, it’s not clear when the park will reopen. In the meantime, warning signs haven’t stopped neighbors and dedicated bird watchers from enjoying it. Trails are well-defined and the area is relatively free of garbage, despite the presence of some larger debris. The east side of Downey Pond is dotted with abandoned hot rods from another era.
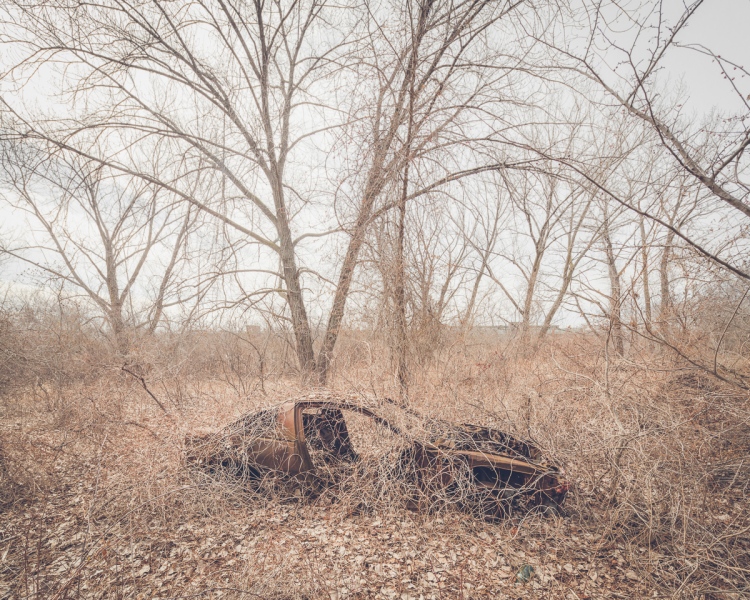
One of the park’s many abandoned cars.
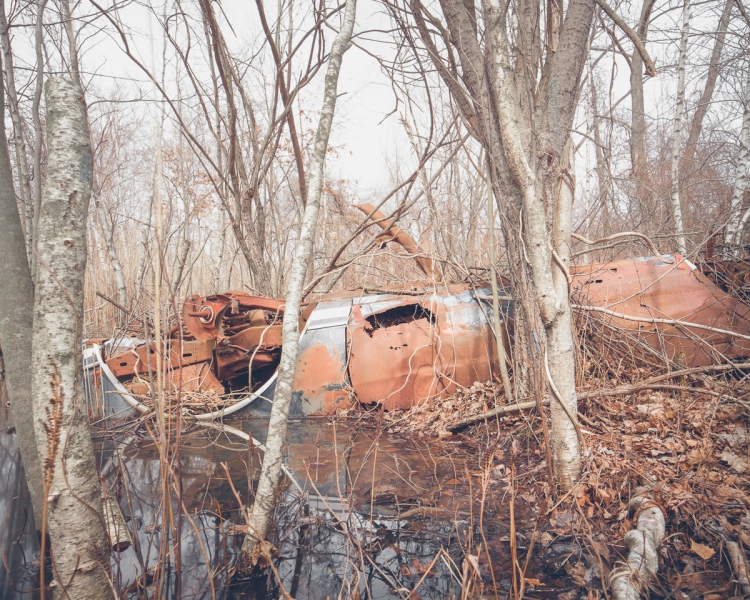
An overturned vehicle marooned in a swamp east of Downey Pond.
Long before Staten Island’s industrial boom, the Lenape Indians camped here to take advantage of the nearby wetlands, where shellfish were plentiful. Remnants of the wetlands are still visible across Forest Avenue in Arlington Marsh, which is home to some of the last stretches of healthy salt marsh in New York City. Acquiring it was a major coup for the Parks Department, which plans to keep the 55 acres wild. Here, ghostly remnants of long-forgotten piers and burned out vessels seem oddly in sync with the tidal rhythms of the natural world. At low tide, a boat graveyard comes to the surface in an adjacent cove, where native cordgrass and mussel beds take root in the old hulls of 19th century sailing ships.

An expanse of pilings that once supported massive factory docks.
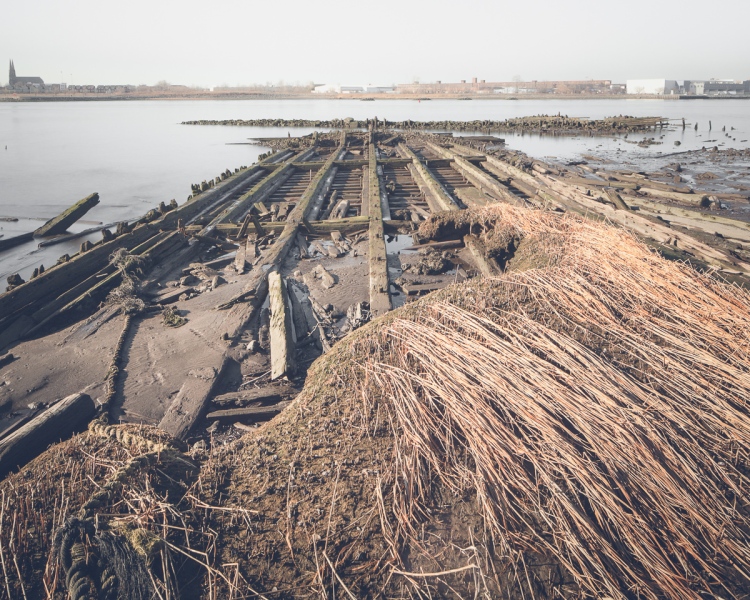
Oyster beds in the hull of a long-abandoned ship.
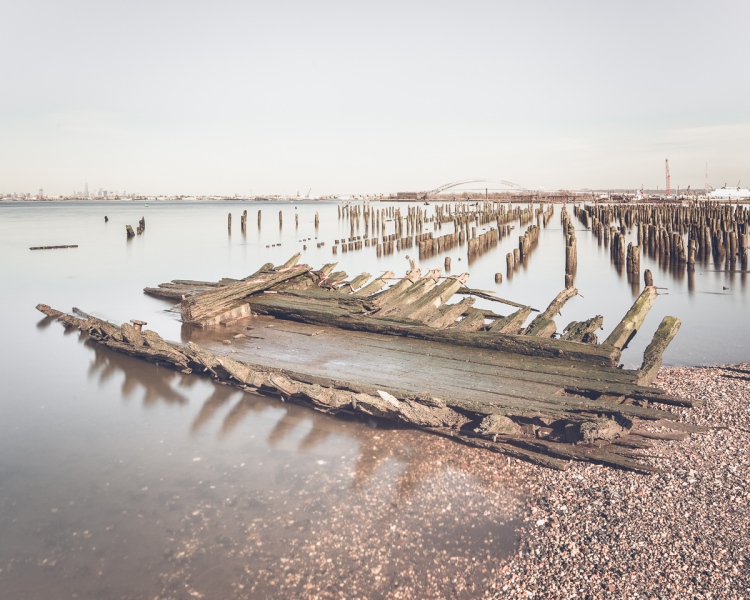
Fragment of a sailboat at Arlington Marsh.
This post would’ve ended there if I hadn’t come upon a mention of the 1976 murder of Susan Jacobson in connection with the area. Though the scene of the crime is never referred to as Mariner’s Marsh, the description is unmistakable in a New York Times article published in 2011, which begins:
“The 16-year-old boy had settled on a plan on how to kill his girlfriend. There was a blighted section on the north shore of Staten Island called Port Ivory, overgrown coastline facing the industrial banks of New Jersey. The land was pocked with holes leading to small underground rooms, like bunkers.
This abandoned lot was the last thing a 14-year-old girl named Susan Jacobson ever saw as she climbed down into one of those holes with her boyfriend, Dempsey Hawkins, on May 15, 1976. “
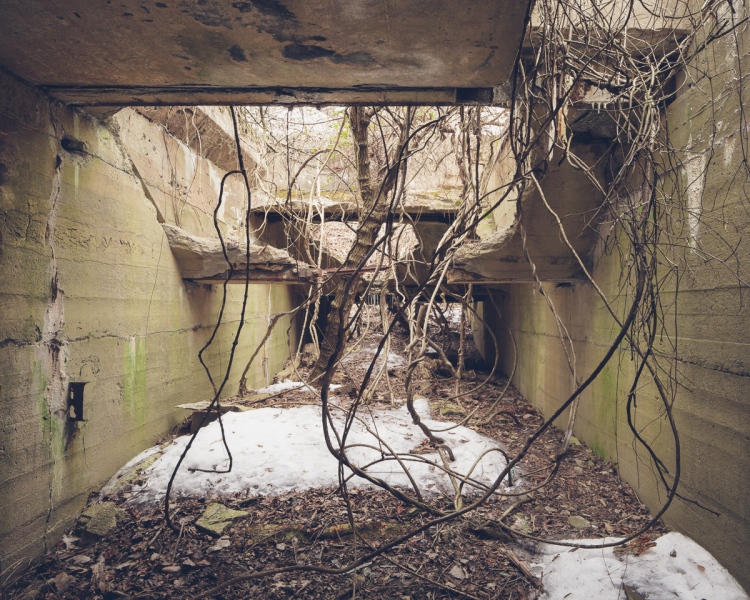
Ruins of a system of rails that closely match a description of the murder site.
Included in the article is a scan of a handwritten letter from Hawkins to the reporter in which he details an idyllic romance with Jacobson that ends abruptly following an abortion. In the final paragraph, he goes on, “In came 1976 and the insanity and the whole painful mess I am about to relate succinctly simply because it’s disturbing. I strangled Susan and concealed her body in a metal barrel in a wooded area across from a Proctor and Gamble factory on Staten Island.”
Two years passed before her remains were discovered by a boy playing in the tunnels. He had assumed they were dog bones until a friend spotted Susan’s tennis shoes. Hawkins, now 55, was denied parole for the eighth time in 2012 despite a history of good behavior behind bars. Parole commissioners have repeatedly taken issue with what occurred immediately after the crime. On multiple occasions, Hawkins himself participated in search parties for the missing girl, knowing all the while precisely where the body was hidden.
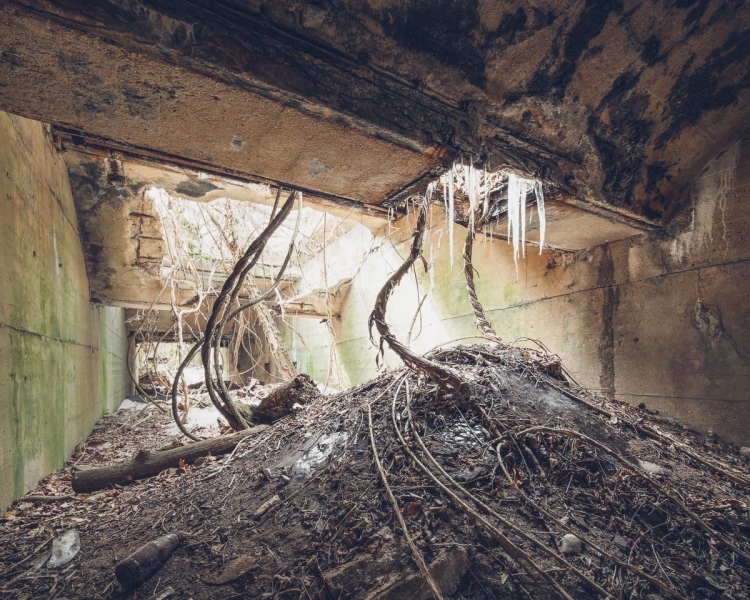
Icicles stretch into the darkness of the tunnel as vines spiral toward the light.
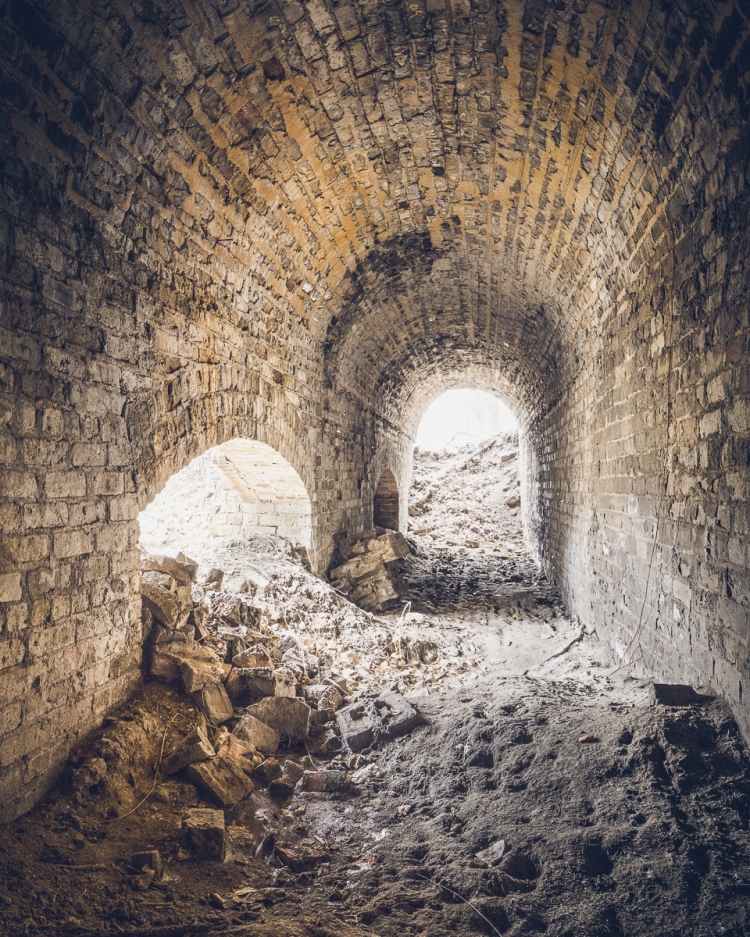
An arched passageway near the scene of the crime.
Book-Related Events Coming Up:
Brooklyn Brainery, April 15th 8:30-10:00, $7(Sold Out)- Dead Horse Bay, May 2nd, @ 12:45 I’ll be leading a walking tour of one of my favorite places in NYC with Untapped Cities
- Mid-Manhattan Library, May 7th, 6:30-8:00 PM, Free!
Inside the Jumping Jack Power Plant
Lately the lack of abandoned buildings in the five boroughs has had me ruin-hunting on the distant shores of New Jersey and the Hudson River Valley. But all the while there was something incredible hiding in plain sight just a ten minute walk from my apartment. Just when it seems there is nothing left to find, this city will surprise you.
I had admired the building for some time, having first spotted it on a walk around my neighborhood a year or two ago. It was obviously some long-forgotten industrial relic, with a rather plain, but towering, facade. I had never heard of the place and could only find a single picture of it on the world wide web, with nothing of the interior. It seemed, at the time, that this could be one of the exceedingly rare “undiscovered” abandoned buildings in New York City. Who knew what it might look like inside? Most likely an empty shell, I thought, or else I would have heard of it.
It lingered long in my daydreams through the coming months, but I never attempted to stop in until December, when out of the blue I found myself walking in the direction of that mysterious building, camera and flashlight in hand. Inside, I couldn’t make out much at all but a collapsing ceiling and a floor padded with decades of rust and grime. I went looking for a way to the next level, finding several impassible staircases before settling on one that was relatively intact. Upstairs, I treaded over some rickety catwalks and continued into the main room.
With coal crunching underfoot, I gazed up at the grand four-story gallery of rusted machinery before me. It was likely about a century old, gleaming orange in its old age, scattered here and there with flecks of sunlight cast through the broken windowpanes on the south side of the hall. A hulking configuration of steel beams suspended over all, looking unmistakably like a man doing a jumping jack. Its actual function remains a mystery to me.
Judging by the amount of graffiti, I wasn’t even close to being the first person to find this place, and others have informed me that it’s fairly well-known among diehard explorers. After some careful inspection, it appears that some (though not all) of the graffiti is quite old, I’d guess from the late 70s and 80s judging by the style, and the way in which it has aged, rusting or peeling away with underlying layers of paint and metal.
Paper records from inside the building point to the year 1963 as the last time the plant was in operation. My theory is that the building had been abandoned and left pretty vulnerable to trespassers for a couple of decades before being sealed up tightly some time in the 80s or 90s. Until recently, it’s been relatively untouched since those days, making it something of a time capsule of a grittier New York. Prior to being secured, part of the ground floor was apparently used as a chop shop. An abandoned and gutted automobile had been walled in at some point, entombed like a mosquito in amber on the ground floor.
I can only speculate about what the building was actually used for. My guess would be a coal-burning power plant of some kind, though some artifacts refer to a “pump house.” (UPDATE: These records seem to refer to a separate building, which is still standing a few blocks away. In light of this, I’ve changed the name of this post to “Jumping Jack Power Plant” from “Jumping Jack Pump House”) I could tell you a bit more about its history but I don’t want to give away too much. “Undiscovered” or not, this place is still pretty under the radar, and I’d like to keep it that way for now.
A heartfelt thank you goes out to everyone who’s picked up a copy of my book, and for all of your thoughtful comments.
If you haven’t gotten yours yet, you can head over to abandonednycbook.com to order a signed copy and a free print directly from me, which is the best way to support what I do. (You can also get them on Amazon if you want to save a few bucks.)
It was so great meeting some of you at my Red Room talk last week. If you couldn’t make it to that one, you can still stop by one of these events this month and get your book that way. Hope to see you there!
- February 18th at Morbid Anatomy Museum (tickets here)
- February 23rd at Manhasset Public Library
- February 25th at WeWork Soho (tickets here)
Inside the Loew’s 46th St. Theater

A fire escape like this one on a windowless structure is a sure sign that a building was once a movie theater.
Some of the grandest and gaudiest heights of American architecture took form in the movie palaces of New York City in the early 20th century. While the majority of them have been converted to big box retail, gymnasiums, and McDonald’s restaurants, a handful have managed to slip through the cracks. Behind those hollow, graffiti-strewn walls you’ll find vestiges of movie-going’s golden age—a wonderland of molded plaster ornamentation dripping with sculptural details.
In the case of the former Loew’s 46th St. Theater in Borough Park, there’s no mistaking its former life. There is the telltale fire escape, the prodigious height, the ornate facade, even the old marquee remains. When it first opened under the name “Universal Theater” on October 9th, 1927, the Brooklyn Daily Eagle reported “one of the most disorderly first nights ever witnessed in Brooklyn.” That evening, a crowd of over 25,000 lined up to gain admittance to the 3,000 seat theater. Many resorted to clambering up the fire escape to gawk at the wonders within.
The Universal was New York City’s first “atmospheric theater,” masterminded by famed theater architect John Eberson. His design aimed to replicate an extravagant Italian garden under a night sky. Plastic trees and shrubbery extended from the wrapping facade, which was painted a fine gold, contrasting beautifully with the blue dome that suspended over all, giving the theater the feel of an open-air auditorium. The ceiling was once decked out with twinkling stars and projected with “atmospheric effects” (namely clouds) that constantly drifted by overhead.
After delighting a generation of Brooklynites with its fanciful design, the movie house fell on hard times with the rise of the multiplex. By the 1960s, the 46th St. Theater became a performance space and music venue. In November of 1970, the Grateful Dead played four quasi-legendary nights with the likes of Jefferson Airplane and the Byrds, and the theater was briefly known as the “Brooklyn Rock Palace.”
Neighbors soon tired of the noise and the rowdy concertgoers, and the venue closed down in 1973. A furniture retailer settled into the building, occupying the lobby and part of the ground floor of the theater with a showroom, and walling off the best bits from view. Seating was removed on the orchestra level, and the space was repurposed as a stock room. Though the building changed hands to a new furniture seller in the intervening years, the theater serves the same function to this day. The orchestra level is filled with an array of ornate upholstered chairs, creating an odd visual echo with the architectural arabesques overhead, made stranger by the fact that they’re all facing away from the screen.
For the record, the Loew’s 46th Street Theater is not the sort of place you should try sneaking in to. I had a fairly legitimate reason to be there when I scheduled an appointment last spring while scouting a location. After several phone calls to the secretary I managed to arrange a visit, where I was greeted by a friendly Hasidic man who let me inside and escorted me to the back of his store. He warned me that the place would be dark and it would take several minutes for the industrial-grade lighting to warm up. Little by little, the details emerged–gleaming balustrades, parapets, modillions, and entablatures fit for a Greco-Roman amphitheater.
For the next half hour or so, I had free reign to poke around and snap some pictures. I headed to the balcony, which was still relatively intact and offered better views. By the looks of it, no one bothered to sweep up after the last audience cleared the theater 45 years ago—popcorn bags, candy wrappers, and ticket stubs still litter the aisles. Through the grating buzz of the mercury vapor lamps, an imaginative mind could almost make out the surging strings of a Hollywood score or Jerry Garcia’s haunting refrain: “What a long, strange trip it’s been…”
As devoted Deadheads are wont to do, one fan managed to record the Grateful Dead’s full set list on the night of November 11th 1970, when they played the theater. Here’s “Truckin‘,” which makes for a compelling aural accompaniment to the images below. I especially enjoy the gentlemen’s “woohoo” at 1:10 when the lyrics mention his home town of New York City, such a classic concert moment.
If this location interests you, check out Matt Lambros’ excellent blog After the Final Curtain, which features an exhaustive record of decrepit movie palaces throughout the country (including this one.)

In the flickering light of the silver screen, the plaster detailing could easily be mistaken for solid gold.

The upper balcony’s decor is subtle by comparison, but the carpet featured an extravagant pattern that’s still visible today.
Switching gears now for a book update! If you’ve somehow missed it, the official release date of Abandoned NYC the book is January 28th, but as of yesterday I have them in stock (taking up half of my apartment) to start shipping out your orders a week early. It’s still not too late to get yours first (along with a print and a fancy signature!) by placing an order with me through this link. First shipment will go out next week (week of January 18th.)
I’ll also be giving a few talks next month, starting on February 4th at the Red Room of the KGB Bar, hosted by Untapped Cities. You can register here for a free ticket (there may be a drink minimum involved.) There is a limited capacity so make sure to sign up soon in case it fills up. On Wednesday February 18th, I’ll be doing a similar song and dance at the wonderful Morbid Anatomy Museum, tickets for that go for a low, low $5, you can get yours here or at the door. For any Long Islanders, I’ll be doing another talk/signing at the Manhasset Public Library hosted by the Great Neck Camera Club on the night of February 23rd. That one’s free, open to all, and there’s no need to register. I’m really, really looking forward to meeting some of you over the coming weeks and months! (And hopefully getting rid of these books so I can have my living room back…)
Thanks to everyone who’s already placed an order for all of the kind words and support!

Pick up a copy here.


















